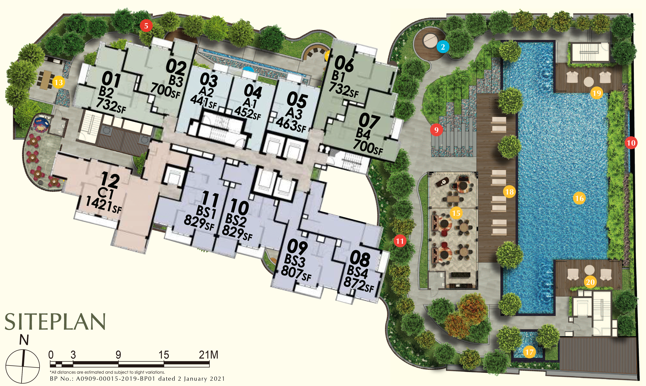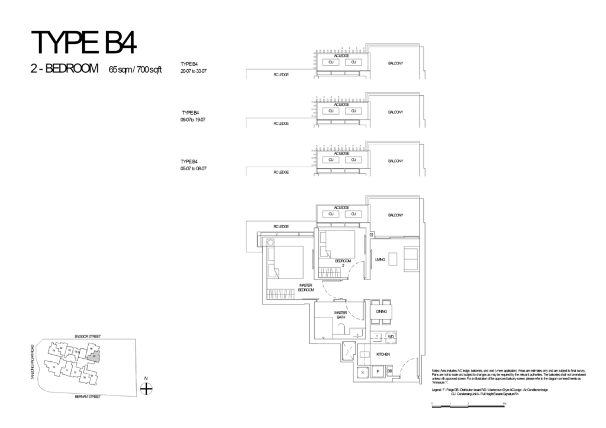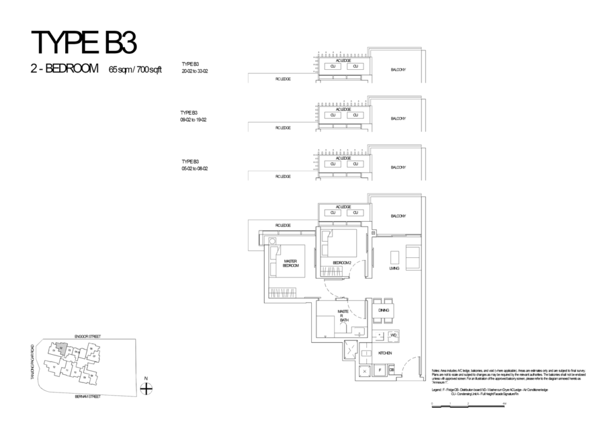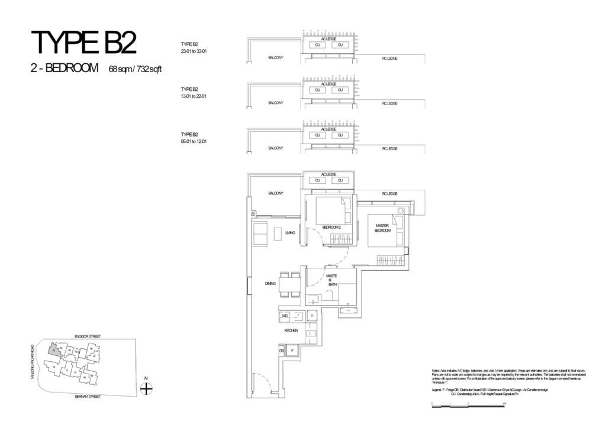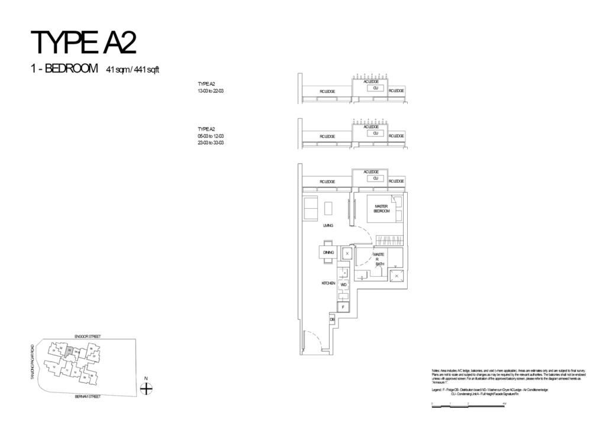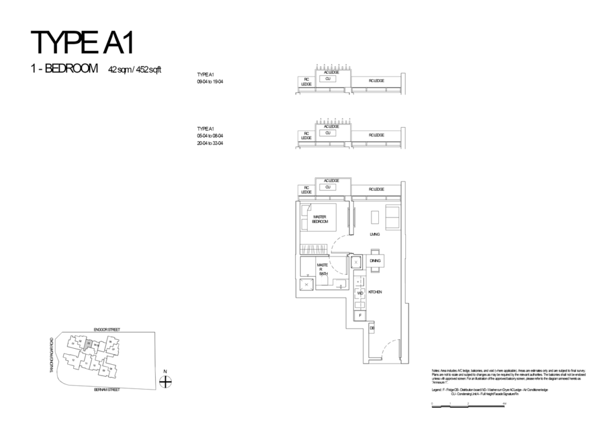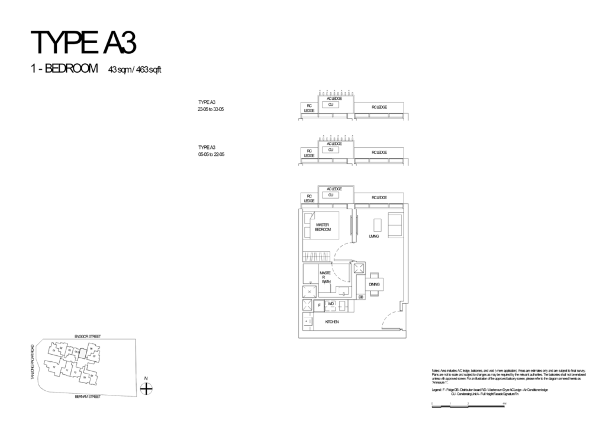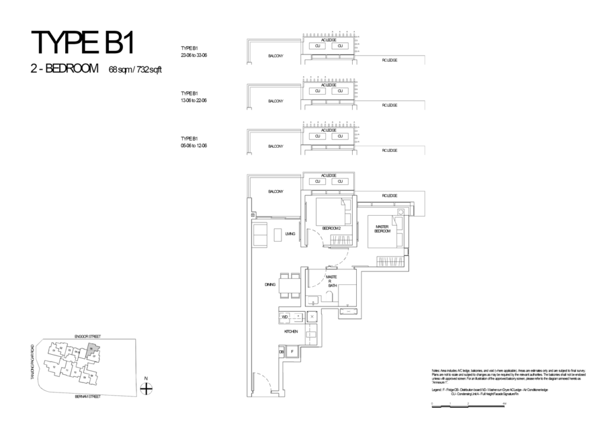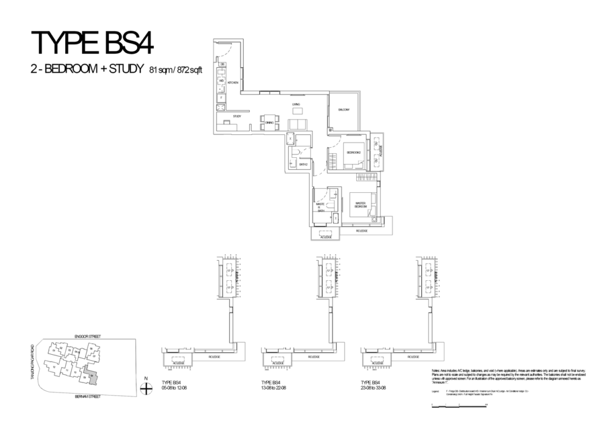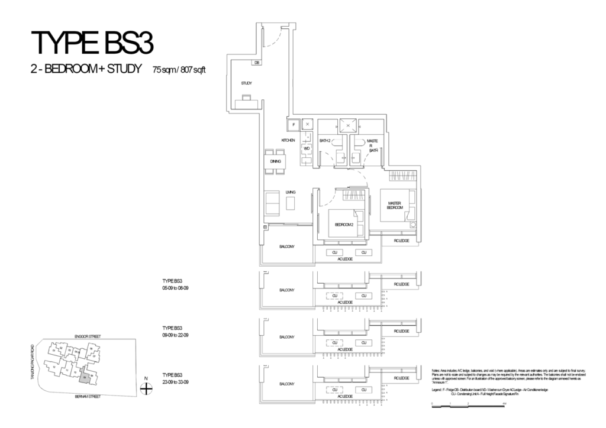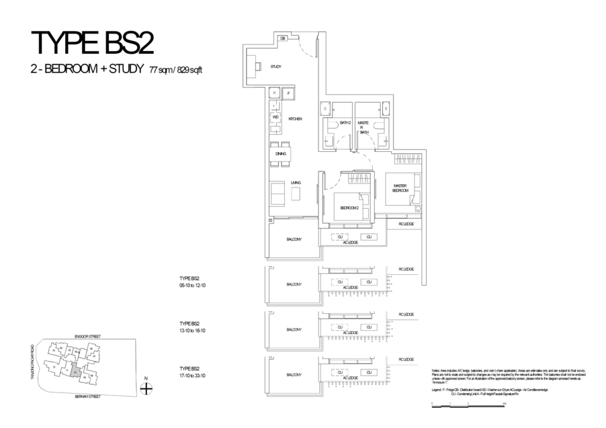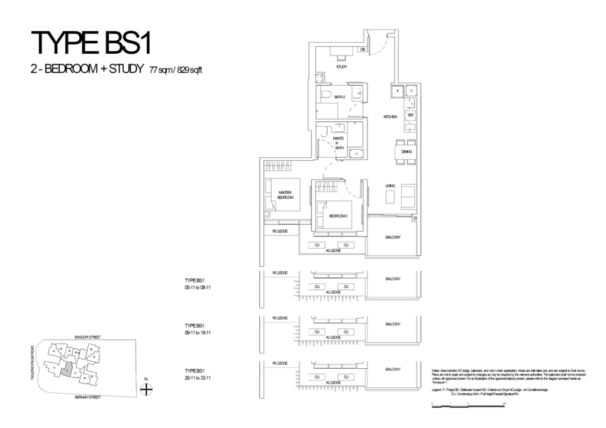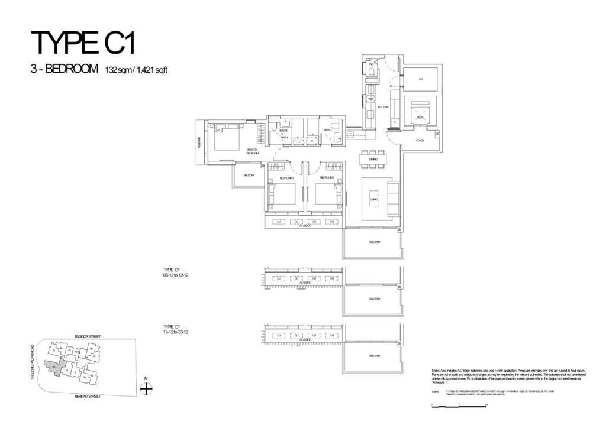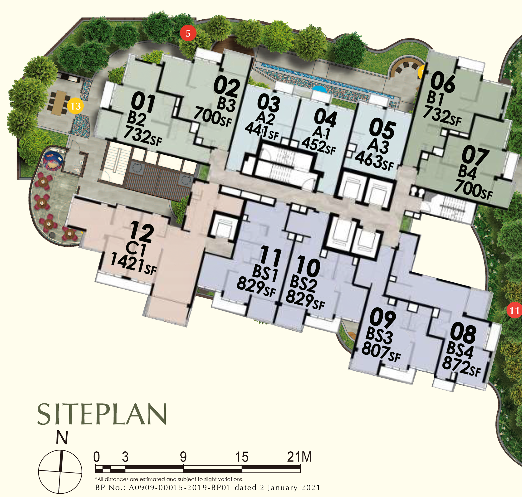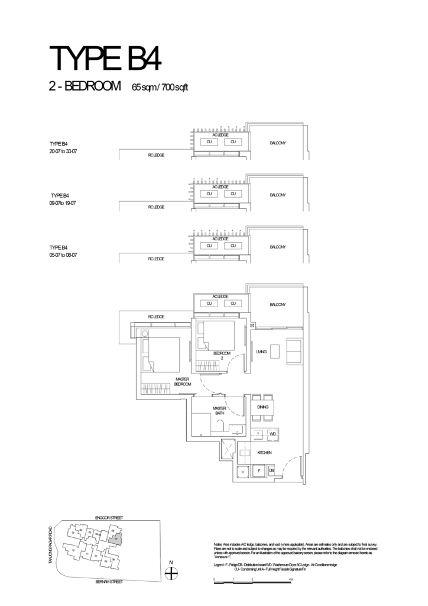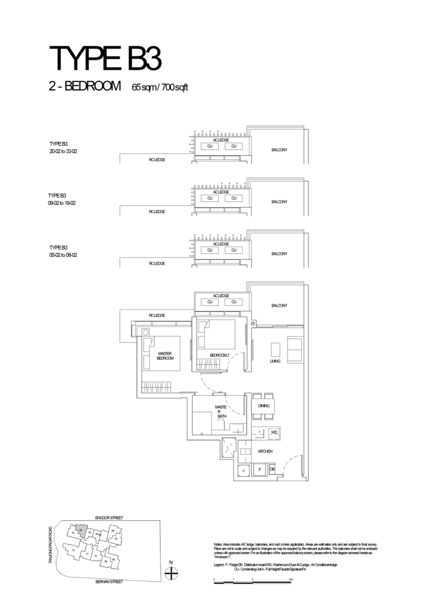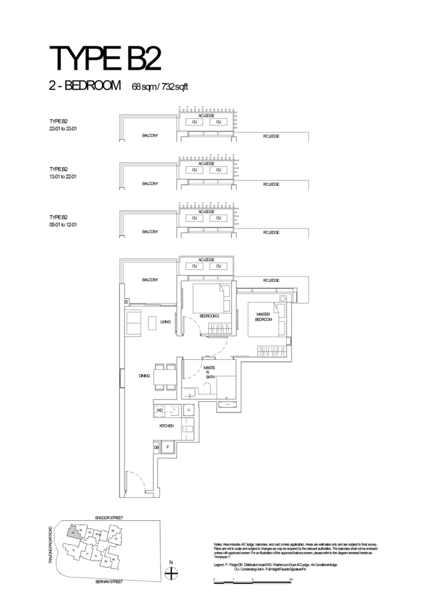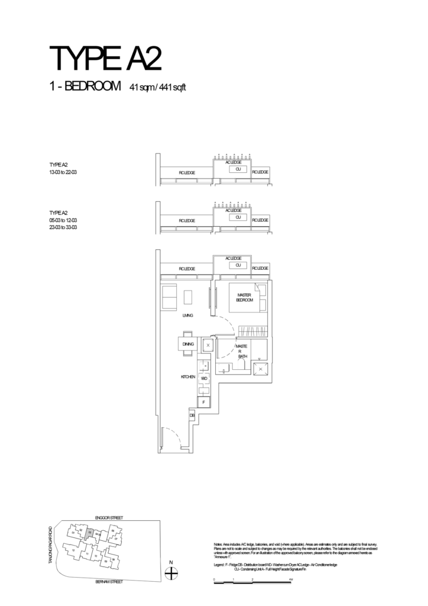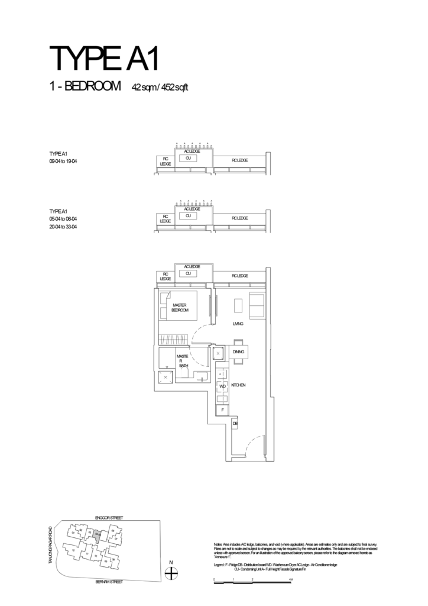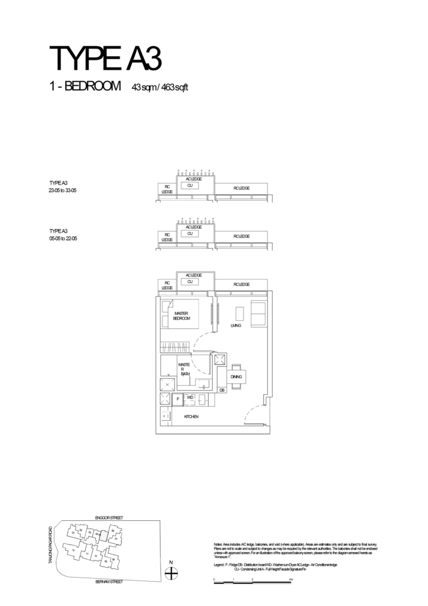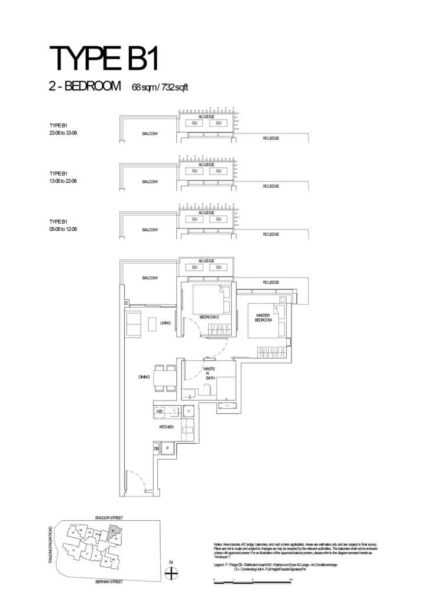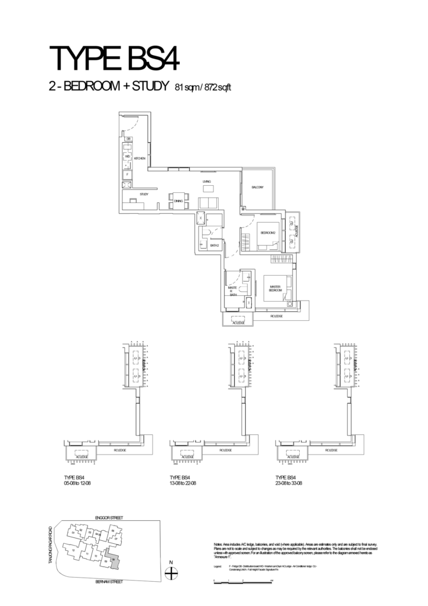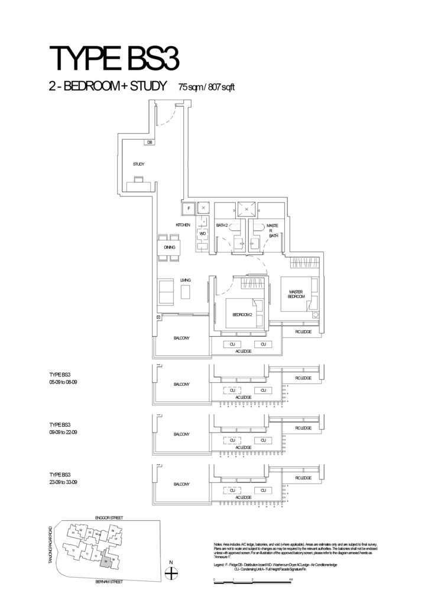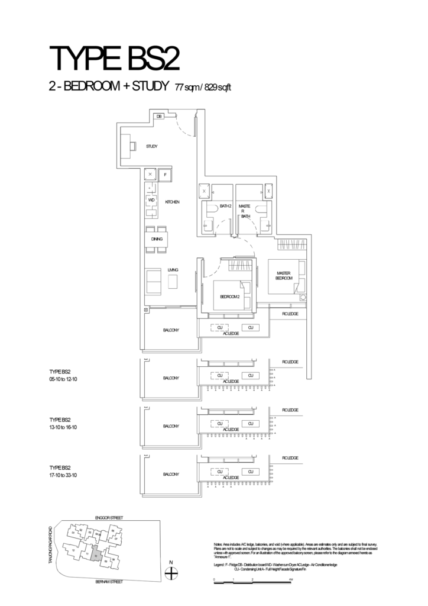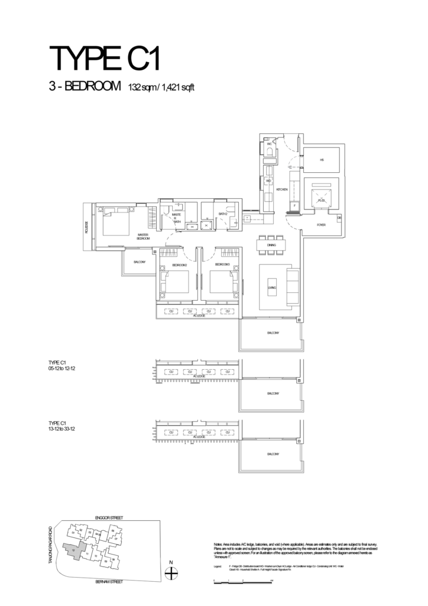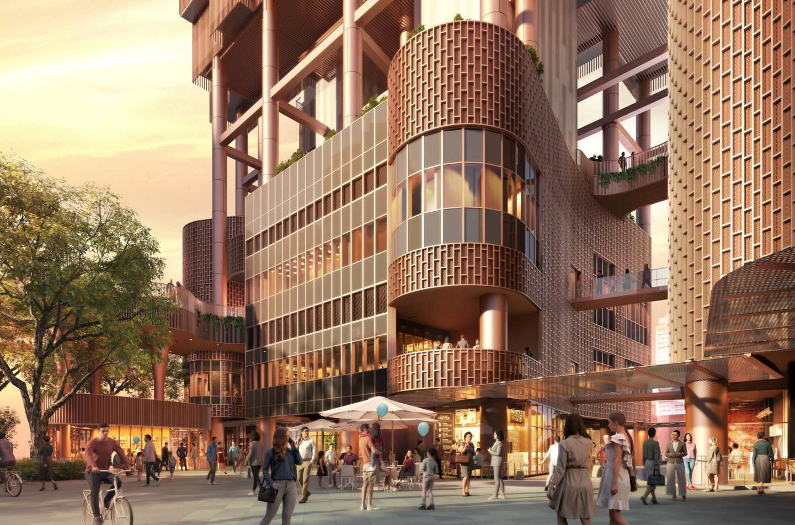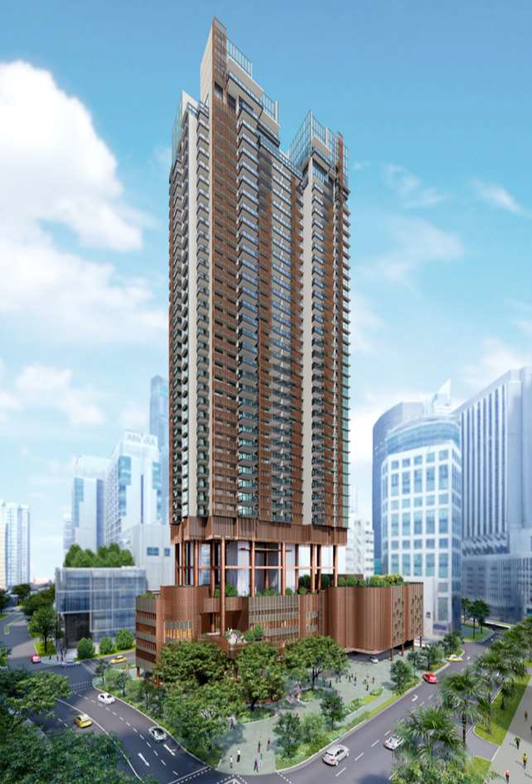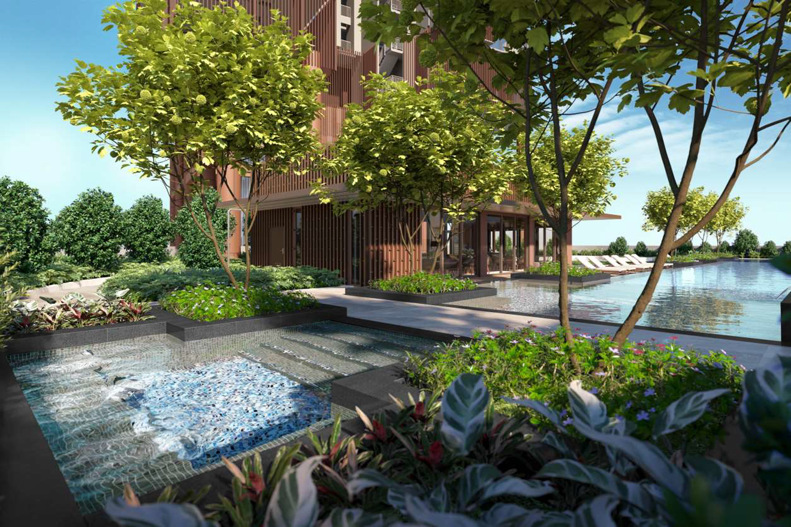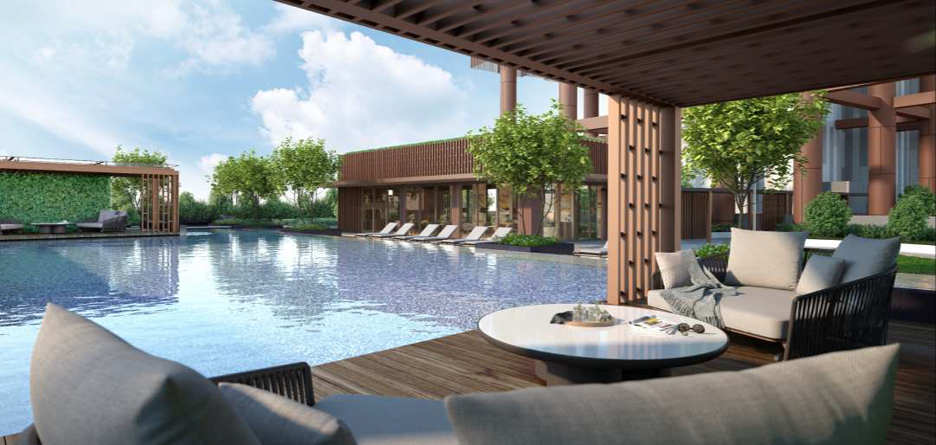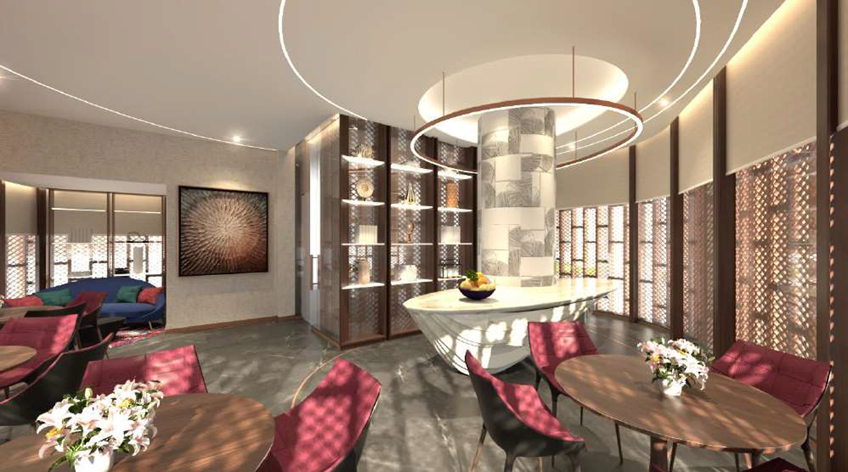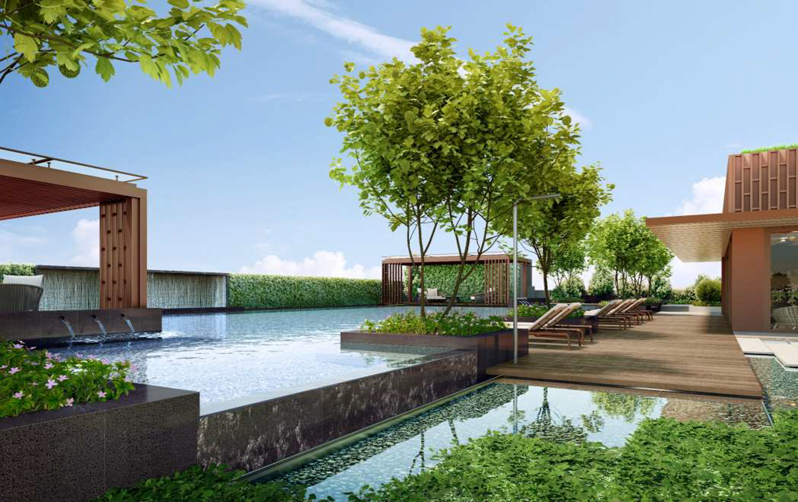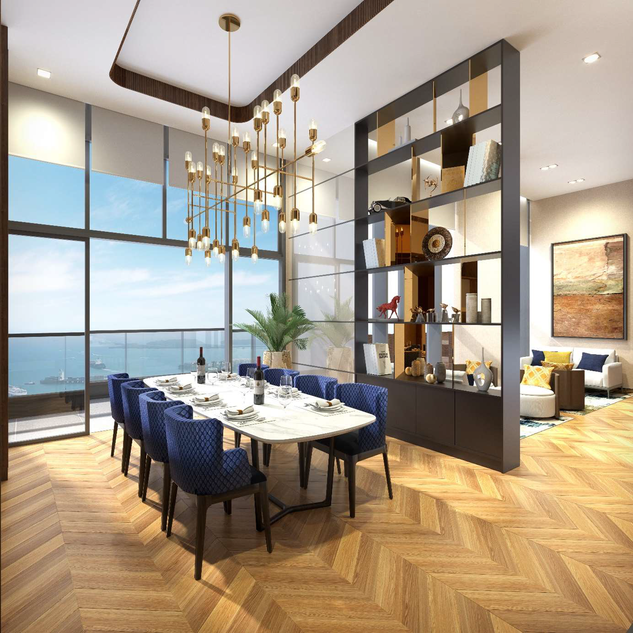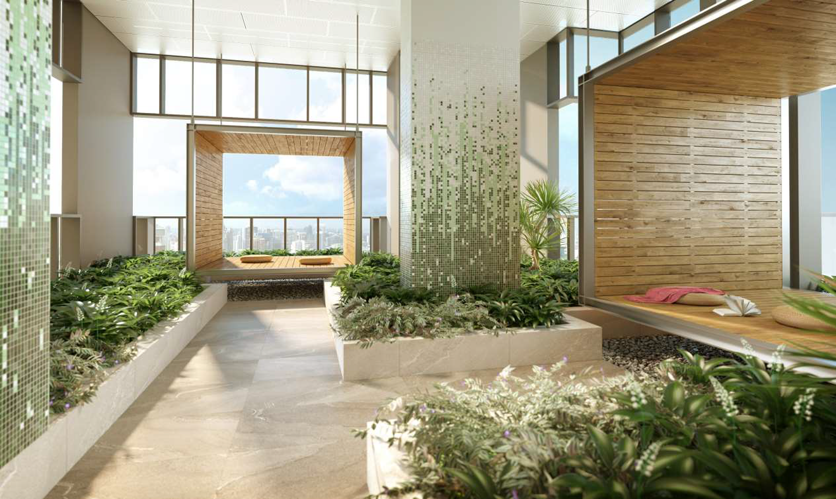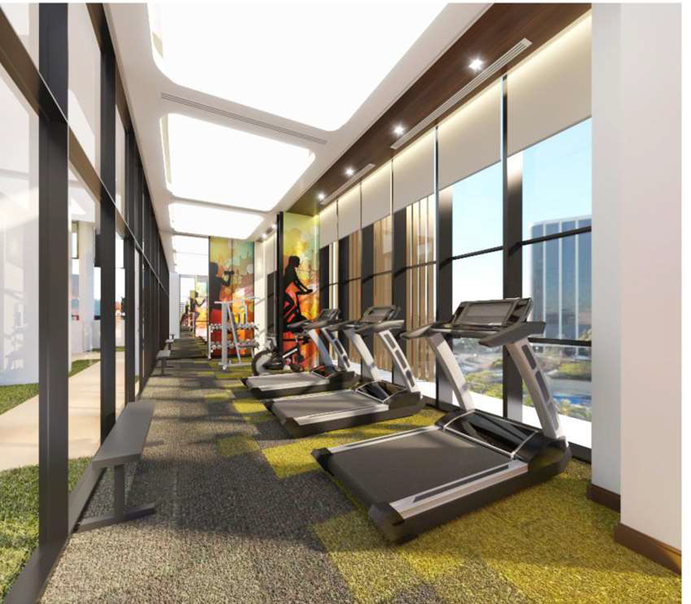One Bernam Facilities and Site Plan
One Bernam is a natural continuation of its street scenes. It will never be like anything, anywhere else. Ever.
As you approach it just a few minutes’ walk from the Tanjong Pagar MRT station, the development will unfurl its medley of popular F&B and lifestyle shops. Grab as you go from two levels of retail choices, or stay awhile longer and soak in the atmosphere of newly landscaped spaces.
ALL
IN
ONE
DEVELOPMENT
One Bernam is a collection of dining and shopping haunts spread across two levels of retail space, green open spaces, and a wide selection of premium homes, punctuated by two levels of spectacular Sky Terraces. The overall development is a new landmark destination location at 1 Bernam Street in Tanjong Pagar.
There are 351 luxury residences, and one floor level of fully furnished Serviced Apartments. Conveniently located just a lift-button from your unit’s floor, each Serviced Apartment is the perfect dwelling for loved ones and business guests who are in town for a visit.
The Drop Off lobby is carefully tucked away from the streetscape, so arrivals are screened from hoi polloi, while the residential levels are located five floors above the main street. From this elevated height, you can choose from well-sized one and two-bedroom premium residences, as well as spacious three-bedroom units.
Those with loftier pursuits can set their sights on Penthouses above the Level 34 Sky Terrance. Because when it comes to luxury, the sky is not the limit, at One Bernam.
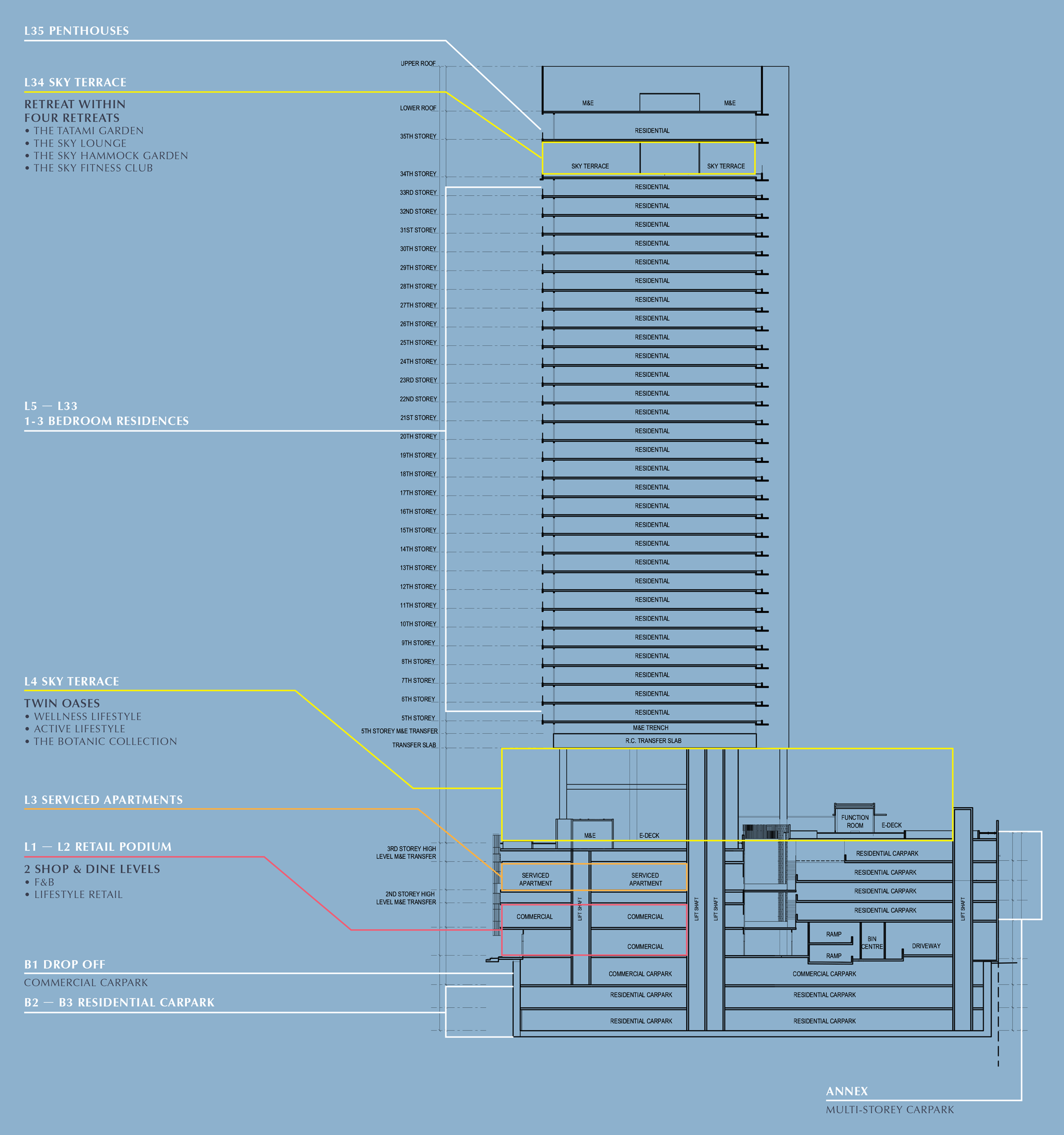
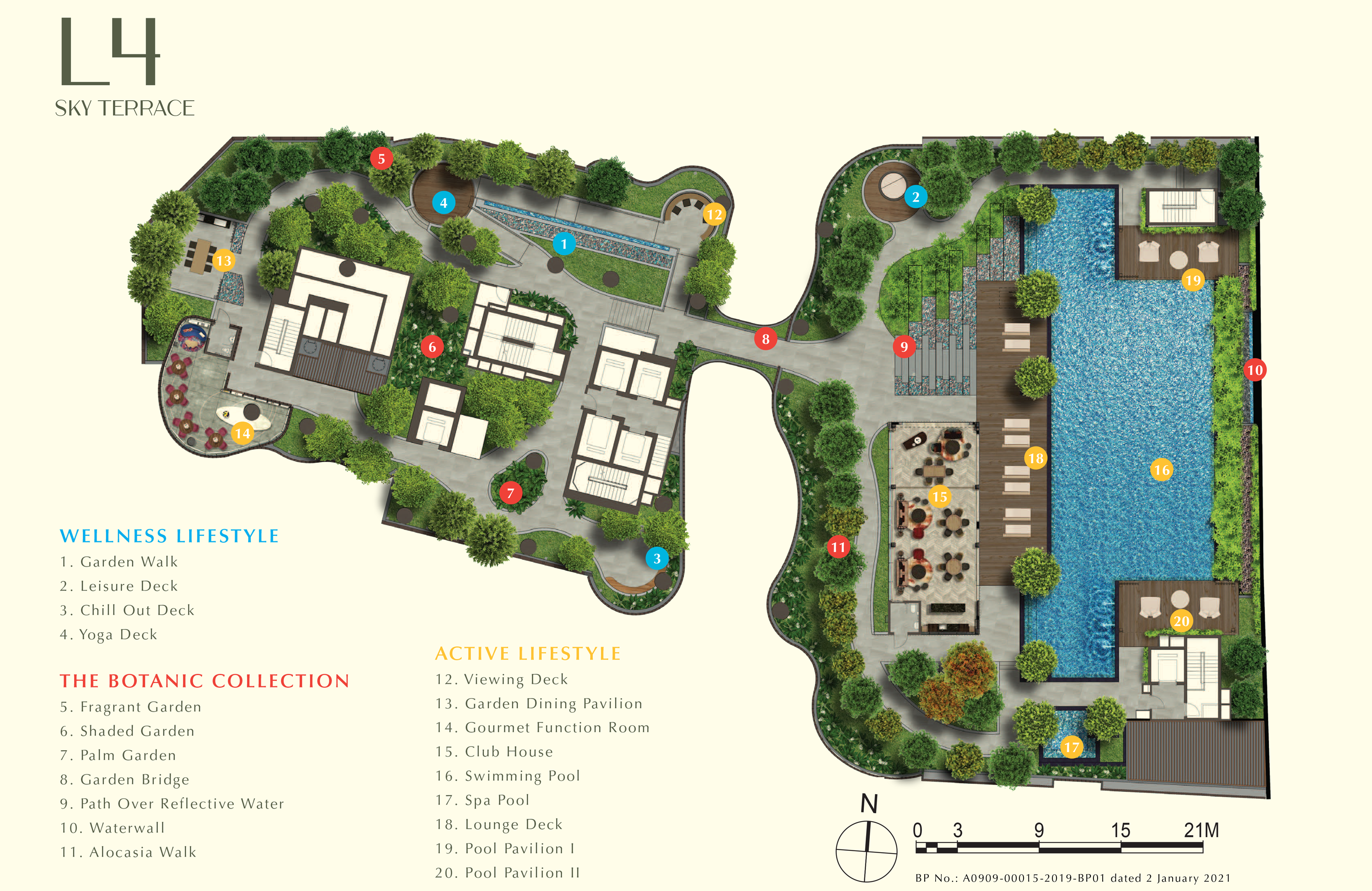
There are two gardens on the Level 4 Sky Terrace that you can luxuriate in even before you reach your front door. Interspersed between these gardens, which are linked by a hanging Garden Bridge, are breathtaking sanctuaries for daily sojourns to healthful, sporty and meditative escapes.
Elevate your Wellness Lifestyle. Find your spot at the Yoga, Chill Out, and Leisure Decks. For carefree frolics, let your feet take you to the Garden Walk.
Spoil your Act ive Lifestyle centered around waterscapes, from the Swimming Pool to the Spa Pool.
You’ll also find the Garden Dining Pavilion and Gourmet Function Room. For a more private party, invite your guests to the Club House, which overlooks all the pool scenes, including the Viewing Deck, Lounge Deck and two stunning Pool Pavilions.
Embracing the two lifestyle zones is The Botanic Collection. It features the Fragrant Garden, Shaded Garden, Palm Garden, Garden Bridge, Waterwall, Alocasia Walk, and even a Path Over Reflective Water. Such an astonishing assortment of greenery to explore in one city residence might have been impossible until now.
Level 34 Sky Terrace, yours to enjoy 34 storeys up from everyone else is the centrepiece Level 34 Sky Terrace. Characterised by a spirit of discovery, this is a retreat within four retreats. They all face the new backdrop to your life – spectacular views announcing that you are on the greatest city this part of the world.
- The Tatami Garden is where you go to take a deep breath. Settle yourself onto either one of two cosy Tatami Decks or take in the unobstructed sea and city views from the Kokedama Garden or the Relaxation Corner.
- With a good read in hand, make your way to one of the Sky Hammocks at The Sky Hammock Garden. The open sky will keep you company.
- Being a busy urbanite, perhaps you have some more business to attend to. The Sky Lounge is a great place to start, with its Sky Dining Function Room dressed in top tier furnishing so you could host with impressive ease. For more casual conclaves, there is the shaded Roof Terrace and its airy Outdoor twin. All these niches are embraced by lots of greenery of course. You will find the Sky Garden Pavilion vying for your attention as you take your pick from the North Sky Garden or the equally tempting South Sky Garden.
- For a change of pace, get active at The Sky Fitness Club, which features the Sky Gym, and the
Active and Fitness Decks.
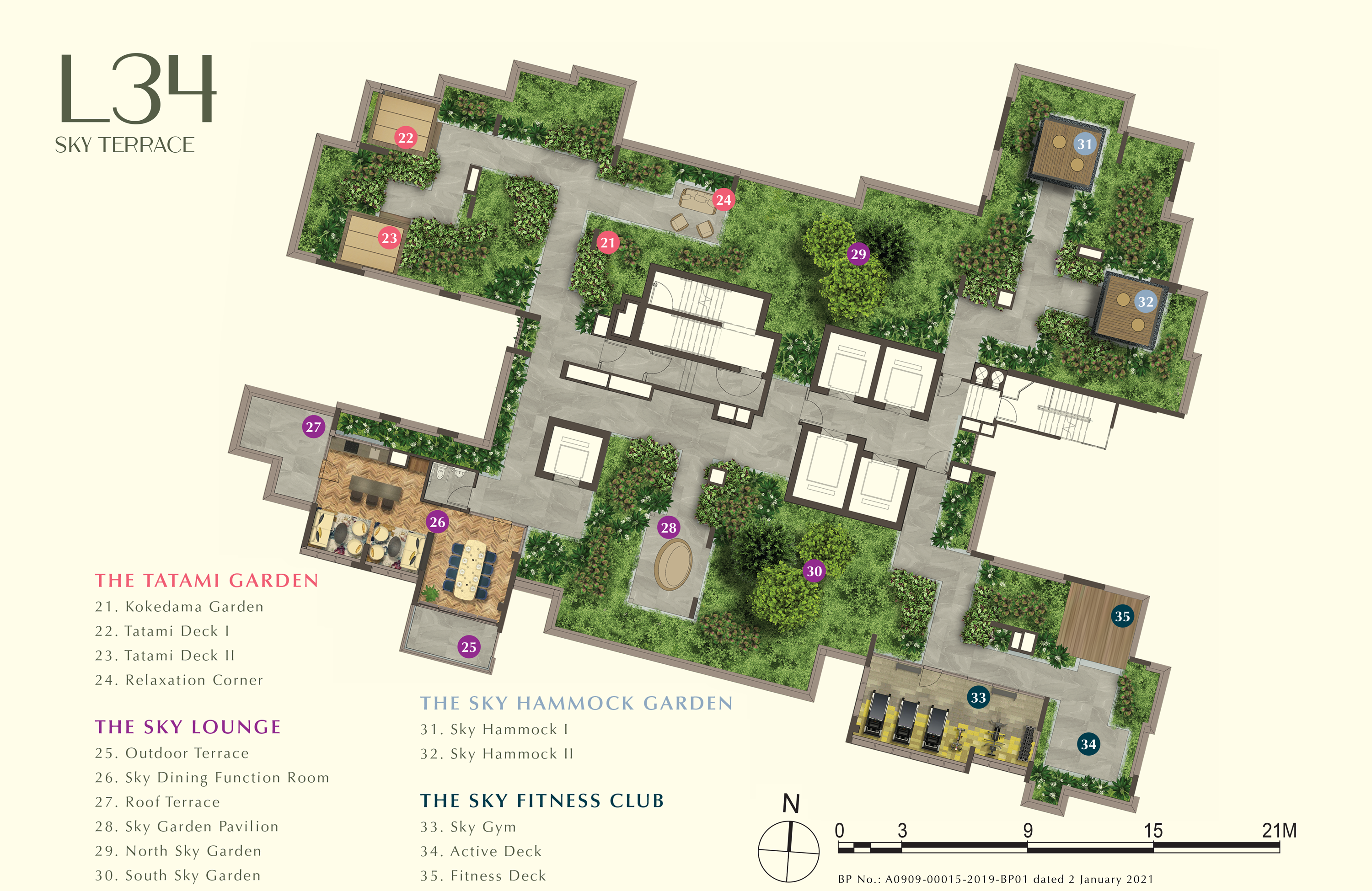
Speak With Our Sales Representative
Or
Register your Interest Now!
Kindly submit your interest with us by filling up the following form with your contact details. We will assign you with a Sales Representative and we will get back to you within the next working day.
We will be glad to provide you with the eBrochure, floor plans, unit schematics, or other project details once that information is made available to us.
Complete your registration with us to Secure the Developer Best Prices or Early Bird Discounts for One Bernam.

